

Rural Multispeciality Hospital by Shimul Javeri Kadri

Project details:
Project name: Sanjeevani Rural Multispeciality Hospital Studio: SJK Architects Client: JSW Steel Ltd Area: 1,30,000 Sq. ft Location: Alibaug, Maharashtra Status: Completed Team: Shimul Javeri Kadri, Sarika Shetty, Sapna Rohra, Harshini Yohee, Bhavin Patel, Rishit Jain

Sanjeevani by JSW is a rural multispeciality hospital made in a tiny municipality in western Maharashtra, Dolvi, situated slightly to the west of the town of Pen, right near the delta of the Amba river. JSW plant in Dolvi provides several industries , including automotive, projects and construction, machinery, LPG cylinder-makers, cold rollers, oil and gas sector, and consumer durables. The hospital was an initiative by them to cater betterment of the health of the people of the town amidst the unhygienic environment .
Hospitals are conceived as a set of spaces that aim to give healthy experiences rather than a space containing health. It ought to have a healing and spirited spree in its highly practical and functional environment as the hospital generates a certain emotional climate and a special cultural ambience, with sacred valences for most outsiders.
The Sjk architects came up with a very potential proposal to nestle the hospital amid trees and greenery for people to recover and nurture each other because usually, according to Sjk, hospitals have never been pleasant or attractive, particularly fear-based white and sterile spaces that do not speak to the most powerful part of us, our minds and our emotions . They have managed to blend the appropriate climatic and cultural aspects to the rural community and made the hospital easily accessible for them.

The founder of Sjk Architect, Architect Shimul Javeri Kadri, believes in the philosophy of building in harmony with nature using natural materials , sunlight, and wind and considering the cultural background. Her ideology of Architecture portrays through the collaboration of people, ideas, attitudes, and social contexts. In this particular project, she has input her design principles using natural light and ventilation, expressing compassion, wellness, and beauty.

Situated on a 5-acre land, this 100-bedded G+2 hospital is carved with large overhangs & sloping roofs as a protection against the intense monsoon. Outdoor spaces are mainly courtyards, verandahs, and balconies, which is a very usual aspect of vernacular architecture for sea-side climatic zones. The hospital is planned around three lush courtyards that provide solace and allows patient waiting, interaction and wellness. SJK named this as ‘point of pause’.
The primary circulation is created through the central courtyard connected with the main North entrance and a central staircase to its South which is completely suffused with natural lights.

The departments are spread over the eastern and western blocks, connected with adequately sized wide passages on either side, allowing a lot of waiting areas and openness to the environment. Waiting areas for all critical and non-critical zones are most often bypassed around the corridors that run along the courtyard and at times open up into the courtyard like balconies . The Main entrance lobby is completely free and calm of any actions expected in a hospital, with only an information kiosk and the registration & waiting is all tucked inwards overlooking the North & South courts, in a way that allows an inviting & welcoming entrance area that guides patients and family through various signages to help orient oneself & access various departments. A continuous balcony runs along the 2nd-floor North and South faces & intermittently at the 1st-floor level, these act as deep overhangs for lower floors in this intense seaside climate that receives a lot of rain and cyclonic winds. The administration, pharmacy, emergency, and out-patient departments are placed on the ground floor, followed up by the in-patient, OT, and CSSD on the 1st floor, and the ward areas such as the general ward, maternity ward, and child care unit in the top floor.

The Vernacular of the structure is noticed through the use of ordinary and locally available materials and craftsmanship. The use of a very specific and humble colour palette by keeping the cultural context in head construct a great significance to the success of this design. There exists a wall with Gond artwork, which is painted by the artisans from a tribal village in Madhya Pradesh in order to create a healing, humane habitat. The interior speaks for minimalism and the inclusiveness of the local and personal surroundings.

The design satisfies the functionality of the space with its standardized plan and controlled patient-staff flow. The climatic design features like overhangs, sloping roofs, etc., bring warmth and a humane scale to a rural hospital that is earthy & rooted. As the SJK Architect is known for their portrayal of the distinct sensibility in architecture , this rural multispeciality hospital stands for the appropriate execution of a perfectly designed hospital that facilitates ultimate accessibility, security, and comfort to the people and their health with the Shimul Javeri Kadri design charm into it.
References: | Multispeciality Hospital
- https://www.sjkarchitect.com/ruralmultispecialityhospital
- https://www.re-thinkingthefuture.com/know-your-architects/a7129-shimul-javeri-kadri-ideology-and-philosophy/
- https://www.womenindesign.co.in/beta/architecture-and-practice-shimul-javeri-kadri/
- https://www.futurarc.com/happening/women-in-design-2020/

Shiwangi is a student of Architecture and a writing enthusiast. She is very keen to explore and experience the world of Architecture and discover different aspects of it to humanity as she believes in the influence of design on people and spaces.

Interior Designers in Málaga – Top 30 Interior Designers in Málaga

Under by Snøhetta: An Immersive Experience
Related posts.

Kanch Mandir, Indore

The Entebbe Forest Lodge, Uganda

Agrasen Ki Baoli, New Delhi


Arad Fort, Bahrain

Paula Fox Melanoma and Cancer Centre by Lyons Architecture

Statue of Equality, Hyderabad
- Architectural Community
- Architectural Facts
- RTF Architectural Reviews
- Architectural styles
- City and Architecture
- Fun & Architecture
- History of Architecture
- Design Studio Portfolios
- Designing for typologies
- RTF Design Inspiration
- Architecture News
- Career Advice
- Case Studies
- Construction & Materials
- Covid and Architecture
- Interior Design
- Know Your Architects
- Landscape Architecture
- Materials & Construction
- Product Design
- RTF Fresh Perspectives
- Sustainable Architecture
- Top Architects
- Travel and Architecture
- Rethinking The Future Awards 2022
- RTF Awards 2021 | Results
- GADA 2021 | Results
- RTF Awards 2020 | Results
- ACD Awards 2020 | Results
- GADA 2019 | Results
- ACD Awards 2018 | Results
- GADA 2018 | Results
- RTF Awards 2017 | Results
- RTF Sustainability Awards 2017 | Results
- RTF Sustainability Awards 2016 | Results
- RTF Sustainability Awards 2015 | Results
- RTF Awards 2014 | Results
- RTF Architectural Visualization Competition 2020 – Results
- Architectural Photography Competition 2020 – Results
- Designer’s Days of Quarantine Contest – Results
- Urban Sketching Competition May 2020 – Results
- RTF Essay Writing Competition April 2020 – Results
- Architectural Photography Competition 2019 – Finalists
- The Ultimate Thesis Guide
- Introduction to Landscape Architecture
- Perfect Guide to Architecting Your Career
- How to Design Architecture Portfolio
- How to Design Streets
- Introduction to Urban Design
- Introduction to Product Design
- Complete Guide to Dissertation Writing
- Introduction to Skyscraper Design
- Educational
- Hospitality
- Institutional
- Office Buildings
- Public Building
- Residential
- Sports & Recreation
- Temporary Structure
- Commercial Interior Design
- Corporate Interior Design
- Healthcare Interior Design
- Hospitality Interior Design
- Residential Interior Design
- Sustainability
- Transportation
- Urban Design
- Host your Course with RTF
- Architectural Writing Training Programme | WFH
- Editorial Internship | In-office
- Graphic Design Internship
- Research Internship | WFH
- Research Internship | New Delhi
- RTF | About RTF
- Submit Your Story
- Hispanoamérica
- Work at ArchDaily
- Terms of Use
- Privacy Policy
- Cookie Policy
Tata Medical Center / CannonDesign + Carambiah & George

- Curated by Paula Pintos
- Architects: CannonDesign , Carambiah & George
- Year Completion year of this architecture project Year: 2019
- Photographs Photographs: Dave Burk
- Manufacturers Brands with products used in this architecture project Manufacturers: AutoDesk , Saint-Gobain , Ajit Coatings , Alstrong , Hunter Douglas , Jotun , Locally sourced , Trimble Navigation
- Architect of Record: Carambiah & George
- PMC : Tata Consulting Engineers
- Landscape Architecture & Design : Singal & Associates
- Design Consultant: CannonDesign
- Mep And Structural Design: Tata Consulting Engineers
- City: Kolkata
- Country: India

Text description provided by the architects. Cancer cases and deaths in India have doubled from 1900 to 2016, and one of the main reasons for that staggering statistic is the lack of access to cancer treatment. The Tata Medical Center was created to change this reality, acting as a beacon of hope for patients in India and across Southeast Asia. Already, clinical research done by the center’s Senior Pediatric Consultant and Director of Translational Cancer Research has increased childhood cancer survival rates in Kolkata from 65 percent in 2014 to 80 percent in 2019.

Almost immediately after the center opened phase one in 2011, the demand for its services far outweighed the capacity of its 150-bed hospital and outpatient facility. The director of the medical center, Dr. Mammen Chandy, stated the center had to turn away 30 percent of patients because of lack of space and that some patients waited two months for surgery. The second phase, which opened in early 2019, added 240 beds as well as an education block for visiting faculty and students, making it a prominent academic medical research center.

Both phases were designed to improve the patient experience, bearing in mind people would be traveling from all over the region to receive potentially life-saving treatment. The natural progression from public to private spaces through the use of courtyards and outdoor “hallways” gives the hospital a campus feel, uplifting the spirits of pediatric and adult patients as they cope with the physical and psychological stresses of a cancer diagnosis.

The outdoor spaces and courtyards are frequented by patients, visitors, doctors, and staff looking for a moment of respite. Because many family members come to d assist with care, waiting rooms were made larger to accommodate these groups along with family spaces in patient areas for those staying for long periods of time.

Tata’s commitment to providing care for all patients—more than 50 percent of the hospital’s inpatient beds provide free treatment—makes it a critical changemaker in providing early cancer detection and access to treatment in this rapidly changing part of the world.

Project gallery

Project location
Address: kolkata, west bengal, india.

- Sustainability
想阅读文章的中文版本吗?

印度Tata医疗中心 / CannonDesign
You've started following your first account, did you know.
You'll now receive updates based on what you follow! Personalize your stream and start following your favorite authors, offices and users.
Check the latest Bathroom Taps
Check the latest Chairs

New case study: Climate-smart architecture and renewable energy to power a rural hospital in India
Located in the rural area of Masarhi, state of Bihar, India, the Vistex Hospital was founded in 2019 with a grant from the Vistex Foundation and is operated by the NGO Doctors for You . The hospital is one of the main health care centers in the region.
Since its inception, the goal of the organization was to build a sustainable, energy-efficient hospital in order to provide consistent and dependable health care and services for their community with a small environmental footprint.
The area where the hospital is located experiences frequent power cuts. By using on-site solar energy generation, energy-efficient equipment, and climate-smart architecture, the hospital reduced its energy consumption and associated costs by 58%, saving approximately 10,000 US Dollars per year.
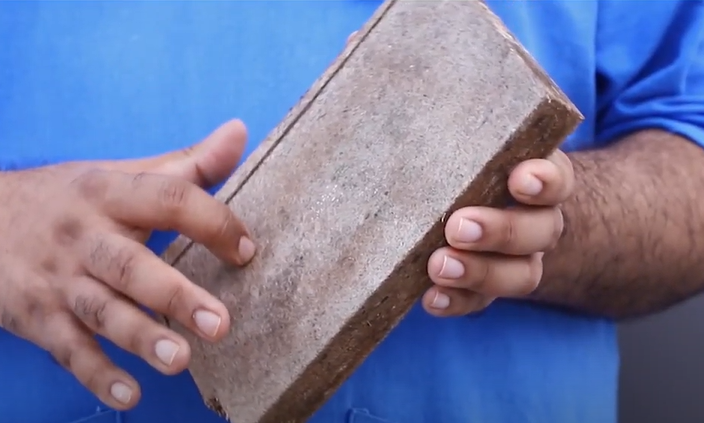
The walls of the top floor were constructed using agribio panels made from straw, a residue from the harvest of rice.
“This is a fantastic example of a hospital taking a holistic and comprehensive approach to sustainability. They are mitigating their climate impacts while increasing their resilience to an unreliable power grid with innovative waste, energy, water, and building solutions. In turn, they are improving their ability to serve their community. It’s a win across the board. We are proud to have them as members of the GGHH network.”, says Nick Thorp, Global Green and Healthy Hospitals Network Director.
“The Vistex Hospital in Masarhi, Bihar is an exemplar of a timely, integrative response to the COVID-19 crisis in India. Whilst responding to the local health care requirements at the height of the pandemic, the health facility was built incorporating the principles of sustainable and environmentally friendly healthcare”, explains Dr. Poornima Prabhakaran, Deputy Director of the Centre for Environmental Health at the Public Health Foundation of India.
Login to GGHH Connect and find the complete case study.
Not a member yet? Join the GGHH network for free , and receive access to our library of case studies.

July 30, 2024

June 27, 2024
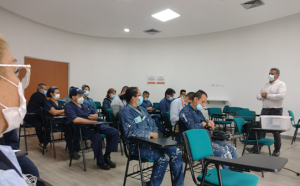
May 28, 2024

February 21, 2024

October 04, 2023
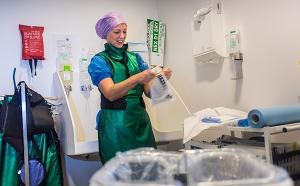
September 20, 2023

September 06, 2023
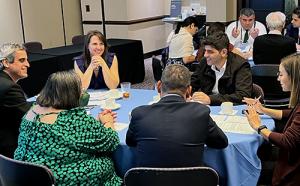
August 30, 2023
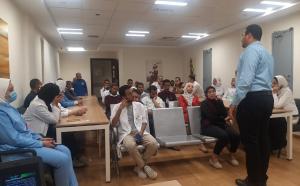
August 16, 2023

August 23, 2023

August 09, 2023

July 26, 2023

June 28, 2023
June 21, 2023

June 14, 2023
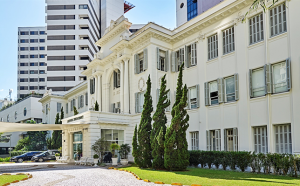
May 31, 2023

May 17, 2023
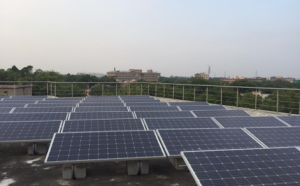
May 03, 2023

April 19, 2023
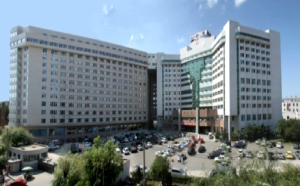
March 08, 2023

February 23, 2023

February 14, 2023
February 01, 2023

January 18, 2023

January 05, 2023

December 13, 2022
November 30, 2022

November 16, 2022
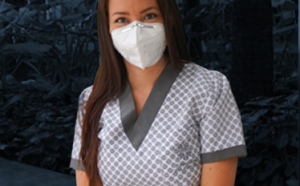
October 19, 2022

October 05, 2022

September 29, 2022

September 28, 2022

August 10, 2022

May 31, 2022

January 13, 2022

January 06, 2022
November 05, 2020

October 14, 2020

IMAGES
VIDEO
COMMENTS
Completed in 2020 in Lavale, India. Occupying the lower slopes of a hill within Symbiosis International University's 260-acre estate in Lavale, Symbiosis University Hospital and...
Narayana Health, one of the largest chains of multispecialty hospitals in India, relies on a highly efficient delivery system and innovative technology to expand access to high-quality, affordable care. This case study shows that Narayana Health clinicians deliver treatment outcomes on par with those in the United States, but at a fraction of the cost, thus greatly expanding access to high ...
Architects: Ishika Mukherjee Location: India The aim of the project was to rethink the usual hospital and create a more warm and comforting atmosphere, while still accommodating the sterile nature as well as the functional efficiency of one, especially in terms of transition and circulation of the patients, visitors and staff.
A CASE STUDY ON SHREE KRISHNA HOSPITAL Dr. Raju M. Rathod1 Dr. Yagnesh ... hospital provides free stay and diet food to the patients. It manages all emergency case with utmost care. ... To compete with the present standard of health care service quality in India, Shree Krishna Hospital needs major improvement in employees' capability to serve ...
CASE STUDY: TRANSLATING A LOW-COST, HIGH-QUALITY MULTISPECIALTY HOSPITAL MODEL TO NEW ENVIRONMENTS: THE CASE OF NARAYANA HEALTH AND ... This gap was the catalyst that inspired Dr. Shetty to create NH, now one of India's largest multispecialty hospital chains, providing tertiary care in nearly all specialties. By combining
Completed in 2021 in Beneghat, India. Images by Niveditaa Gupta, Rajesh Vora. As the first multispeciality hospital in Maharashtra's infrastructure-starved Dolvi village, the JSW Sanjeevani ...
The Rural Multispeciality Hospital, Alibaug, Maharastra_©sjkarchitect.com. Sanjeevani by JSW is a rural multispeciality hospital made in a tiny municipality in western Maharashtra, Dolvi, situated slightly to the west of the town of Pen, right near the delta of the Amba river. JSW plant in Dolvi provides several industries, including automotive, projects and construction, machinery, LPG ...
Completed in 2019 in Kolkata, India. Images by Dave Burk. Cancer cases and deaths in India have doubled from 1900 to 2016, and one of the main reasons for that staggering statistic is the lack of ...
Apollo Hospitals is one of the few hospitals in India offering comprehensive critical care services using state-of-the-art technology and multi-disciplinary ... IN PSU HOSPITAL CASE 4 Case studies | 11. Clinical Background An 81-year-old man came to a connected healthcare center with fever, cough, and
Located in the rural area of Masarhi, state of Bihar, India, the Vistex Hospital was founded in 2019 with a grant from the Vistex Foundation and is operated by the NGO Doctors for You.The hospital is one of the main health care centers in the region. Since its inception, the goal of the organization was to build a sustainable, energy-efficient hospital in order to provide consistent and ...